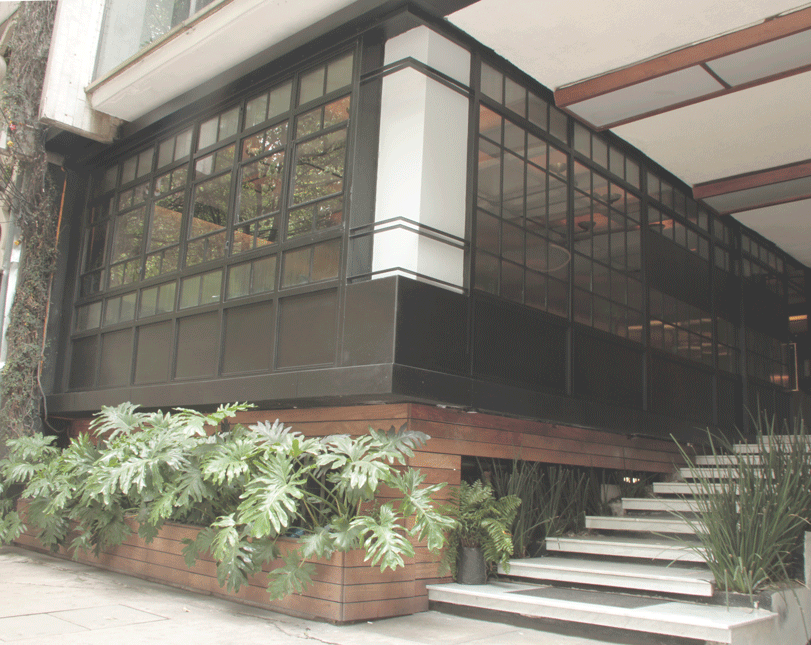top of page

SALACIA5

salacia techo

_MG_8141

SALACIA5
1/11
SALACIA
[description]
[finalization]
[architects]
[location]
[site surface]
[building surface]
[structure]
The walls and ceilings of the space are cleared of finishes, revealing the structural elements that contain the restaurant. Flexible metal framework facades relate the interior with the exterior while a lighting installation is attached to the ceiling, counter weighting the room.
2016
Piero Demichelis
Condesa, CDMX, México
102 sqm
102 sqm
Mixed
bottom of page
